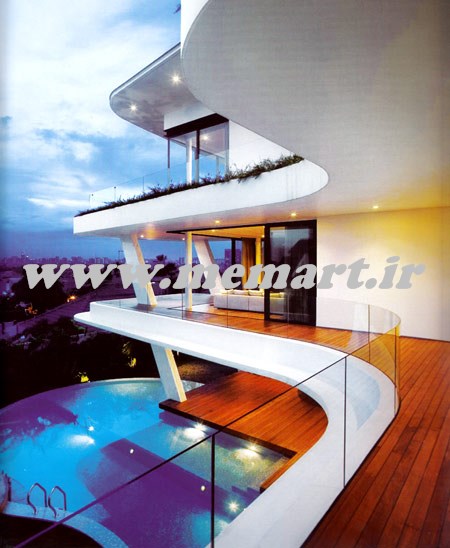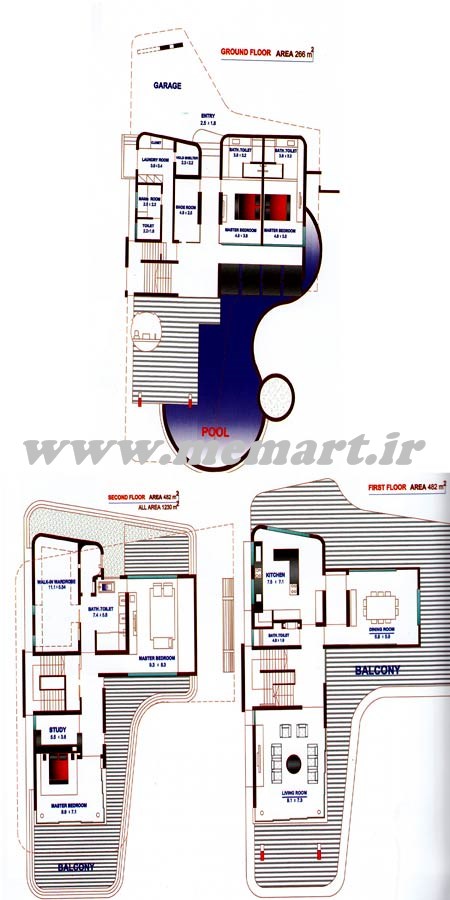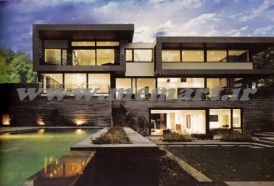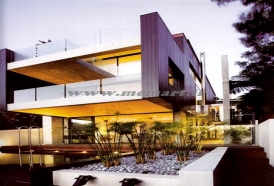پروژه ویلا شماره1
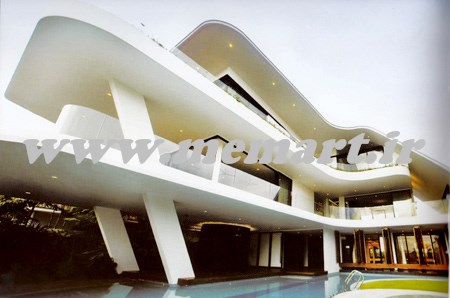
پروژه ویلا شماره1
در طراحی این ساختمان بهره وری انرژی در نظر گرفته شده است بطوریکه انرژی خورشید از پنجره های بزرگ سه جداره به سرتاسر خانه وارد می شود. طاق نمای بیرون نیز اتاق ها را در تابستان سایه گیر و خنک خواهد نمود. در تمامی طبقات یک آشپزخانه و نشیمن و یک اتاق خواب با حمام و سرویس بهداشتی طراحی شده است. همچنین یک محوطه سرپوشیده بعنوان پارکینگ در نظر گرفته شده است. استخر منحنی شکل این خانه کاملا با طراحی منحنی سقف هماهنگی دارد و نمایی چشم نواز ایجاد می کند. برای تاکید بیشتر بر این هماهنگی، فرم منحنی حتی در تمامی زوایای دیواره ها دیده می شود. با این که طراحی این خانه بسیار منحصر بفرد است اما تنها مصالح ساختمانی که در نمای ان به چشم می خورد بتن ساده و شیشه است. اکثر پلان های ساختمان های این بخش، باز تعریف شده است، مثلا پلان های اصلی ساختمانی را که مشاهده کردید با پلانی که ما تعریف کردیم متفاوت است، برای درک این مطلب، پلان اصلی آن را هم در ادامه آوردیم تا تفاوت آن را با پلان تعریف شده ی اصلی ببینی. هدف ما ایجاد خلاقیت در باز تعریف پلان ها و تولید پلان هایی با ابعاد مورد نیاز می باشد، بدون آنکه لازم باشد در نمای ساختمان تغییری بوجود آید.
villa project (1)
Taking advantage of energy was the goal of this design in such way that sunlight gets into the building through the large three-walled windows. The exterior arches also keep the rooms cool during the summer. There are a kitchen, living room and bedroom with bathroom on every floor. There is also a closed environment as a parking. The curve shaped pool is in harmony with the curved shapes of the ceiling that create a fascination view. To insist more on the harmony, the curve shapes continue on the wall angles. Event though the design is so unique, but the Building Materials in this structure are only white concrete and glass.
Most of the plans in this part are redefined for example, the plan you saw is different from the plan we defined. In order to fully understand the topic, we will provide you with the original plan in following pages so that you can see the differences with the original plan. Our goal here is creating creativity through redefining plans and generating plans with your preferred dimensions without to make any changes in the building façade.
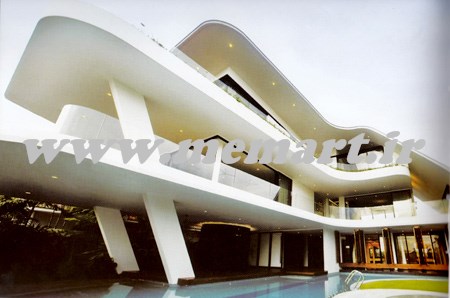
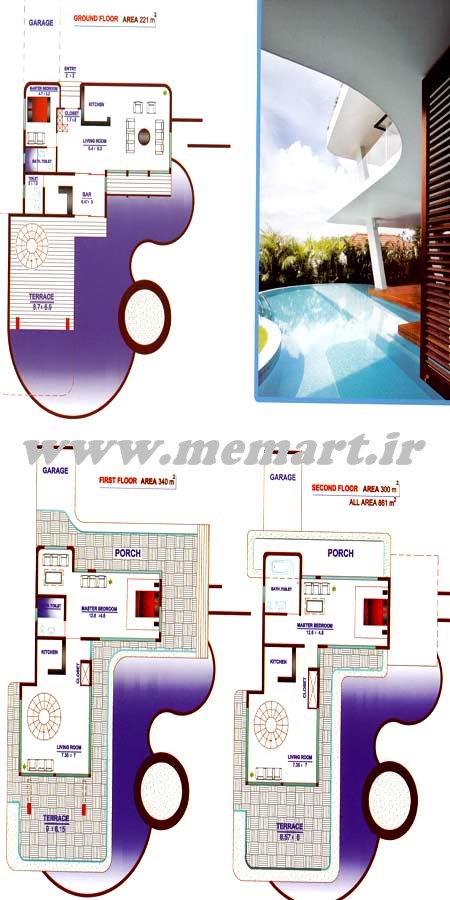
توجه
اکثر پلان های ساختمان های این بخش، باز تعریف شده است، مثلا پلان های اصلی ساختمانی را که مشاهده کردید با پلانی که ما تعریف کردیم متفاوت است، برای درک این مطلب، پلان اصلی آن را هم در ادامه آوردیم تا تفاوت آن را با پلان تعریف شده ی اصلی ببینی. هدف ما ایجاد خلاقیت در باز تعریف پلان ها و تولید پلان هایی با ابعاد مورد نیاز می باشد، بدون آنکه لازم باشد در نمای ساختمان تغییری بوجود آید.
ATTENTION
Most of the plans in this part are redefined for example, the plan you saw is different from the plan we defined. In order to fully understand the topic, we will provide you with the original plan in following pages so that you can see the differences with the original plan. Our goal here is creating creativity through redefining plans and generating plans with your preferred dimensions without to make any changes in the building façade.
